Your fire safety is our business
Fire stopping involves the
reinstatement of building compartments where services penetrate through fire walls, floors and ceilings.
The penetrations created for the passage of
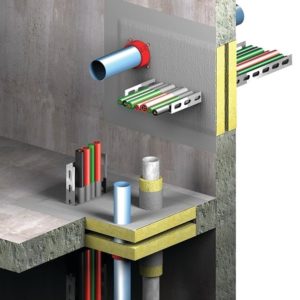
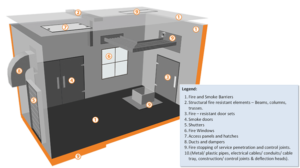
Structural fire protection guards’ essential structural components (such as structural steel and joint systems) from the effects of fire. This is accomplished with a fireproofing material (spray-on thin-film intumescent, endothermic materials like gypsum-based plasters and cementitious products, mineral wool wraps and insulation, and fireproofing cladding) or building the opening protection.
Fire doors and windows are installed in an opening of a fire barrier to maintain its fire resistance, “Doors, builders’ hardware, and frames work together to form an effective smoke and fire barrier.” Fire-rated glazing/glass and framing are tested as a complete assembly that maintains the protection of the fire barrier.
Additionally, fire and smoke dampers (often used in duct systems) are considered & opening protection and complete the fire barrier where air ducts penetrate fire-rated and/or smoke-resistant elements. Plumbing/Hydraulic, Electrical and Mechanical/Air services all require fire protection when penetrating a fire rated element.
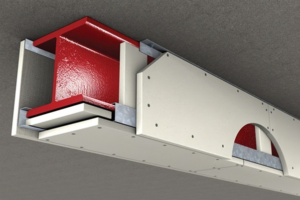
Division of properties as per the NCC
The Building Code of Australia (BCA) defines a Class 1a Building as:
Fire separation must achieve compliance with the Performance Requirement of the BCA (compliance with BCA p2.3.1 and be deemed to satisfy BCA P3.7.1.8).
The BCA p2.3.1 provision requires:
This separating wall must not be crossed by timber or any other combustible building elements except for roof battens with dimensions of 75X50mm. Any gaps between the top of the wall and the underside of the roof covering should be packed with mineral fibre or other suitable fire resistant material as recommended by the manufacturer. In the case of combustible roof covers, the fire separating wall should extend 450mm above the combustible material.
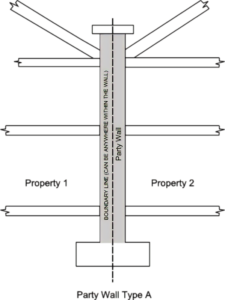
Design, supply install and certification of fire rated walls and ceilings.
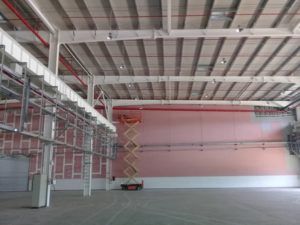
Fire doors are among the most vital safety measures in an enclosed space. They are often the difference between life and death in the event of a fire breakout. That alone is reason enough why they should be inspected and maintained periodically. However, a significant number of Fire Risk Assessments show that buildings, or rather the authorities in charge of those buildings, continually neglect the maintenance of their fire safety doors.
Fire doors, designed to trap flames and smoke while allowing occupants the opportunity to escape, are typically installed within compartmental buildings for the purpose of containing unintentional fires within effected areas. This type of Passive Fire Protection systems is constructed from materials that are capable of resisting flames and heat as well as stopping smoke from dissipating from one building space into another. Self-closing mechanisms allow fire doors, once opened, to slam shut in order to minimise exposure time during escape procedures that could allow a blaze to spread to other areas of the building.
Installing fire doors is precision work, that requires a licensed trades person with considerable knowledge, experience and understanding. Our expert installation team ensure quality installed fire safety doors to avoid customers dissatisfaction.
We specialise in unit entry fire door replacements to match existing fire doors or carry out complete fire door, frame and hardware upgrades. Plus fire safety doors to fire stairs, external steel sheeted doors, Service cupboards, non-combustible lined doors, smoke doors, singles and pairs, for Small – Medium projects.
These are fire-resistant doors strategically installed in certain areas to prevent the spread of smoke and
This is a fire separating barrier that works the same as a fire door, designed to automatically close in a fire emergency.
FRL is your trusted professional fire door and fire shutter specialist. We install all kinds of fire doors, as well as fire shutters, efficiently and correctly for our retail, commercial, high-rise residential, and industrial clients
We ensure that all our installations and upgrades are conducted according to standards and all manufacturer’s instructions are followed.
With a line-up of products made from the highest quality materials, FRL can set a new standard for modern Fire Door Replacement and Installation. We provide certified fire rated doors to fit requirements for Single Leaf, Double Leaf, Sliding Doors and Sealed Smoke Doors.
All doors are available with an option of finishes to suit your needs. We also offer Non-rated doors upon request for instances where a Rated door isn’t required. Including Sliding Fire Doors, Fire Rated Shutters & air transfer grills
Fire Door Inspections
Regular fire door inspections are compulsory in Qld & they ensure that all fire doors will operate properly in the case of a fire.
On completion of a fire door inspection, a detailed Record of Maintenance will be provided, this report outlines the condition of each door, which doors have passed the inspection, and which have failed. If there are any non-compliant doors, you will be issued with a detailed quote to rectify any defects.
Fire Door Certification
All new fire doors supplied and installed are required to be tagged and certified. All new fire doors will have a new certification plate fitted to the fire door, this plate has a unique tag number, year of manufacturing, door manufacturer, hour rating and certifier. Once the door has been tagged, a certificate of compliance and schedule of evidence will be issued on completion of works and a form 16 if required. These compliance documents should be kept in an easily accessible location to form part of the log book for the building.
Fire Door Maintenance
We can perform a large range of door maintenance. This includes replacement hardware, door realignments or easing, installation of new compliant hardware. We can perform tested and approved deadbolt repairs.
We can also complete repairs to fire doors if you have changed or altered your floor finishes causing a tight or large gap under your unit fire door. . We work very closely with building managers, body corporate bodies, committees & centre managers and to ensure we achieve the best solution for your building.
Fire Door Painting
All new doors will be primed on the top and bottom prior to installation. FRL can offer priming and final painting of doors and frames, colour-matched to existing doors and frames.
Frame Maintenance
We can perform maintenance and repairs to existing frames installed. Hinges may be metal fatigued and worn, we can perform welding repairs to allow a new screw fixed hinge to be installed. We can also perform a range of other frame maintenance works including welding new electric strike preparations. Contact us for any frame maintenance queries.
Non-rated doors
we can install non-rated doors for instances where a Rated door isn’t required. Including Sliding Fire Doors, Fire Rated Shutters & air transfer grills.
Non-rated doors can be supplied and fitted in a range of different finishes
Fire Rated Doors
Fire Rated doors can be supplied to suit the following requirements: